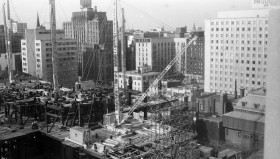 En 1958, Donald Gordon, président du CN, et le promoteur américain William Zeckendorf, présentent le plan d’ensemble pour le projet de Place Ville Marie. La construction débute en 1959 et l’édifice est inauguré en septembre 1962. L’architecte principal est Henry N. Cobb de la firme Ieoh Ming Pei & Associates en collaboration avec Affleck, Dimakopoulos, Lebensold, Michaud et Sise. Sept photographies ont été récemment découvertes lors d’un traitement de fonds d’archives. Vous pouvez dorénavant consulter cet album sur https://www.flickr.com/photos/archivesmontreal/sets/72157623860453746/
En 1958, Donald Gordon, président du CN, et le promoteur américain William Zeckendorf, présentent le plan d’ensemble pour le projet de Place Ville Marie. La construction débute en 1959 et l’édifice est inauguré en septembre 1962. L’architecte principal est Henry N. Cobb de la firme Ieoh Ming Pei & Associates en collaboration avec Affleck, Dimakopoulos, Lebensold, Michaud et Sise. Sept photographies ont été récemment découvertes lors d’un traitement de fonds d’archives. Vous pouvez dorénavant consulter cet album sur https://www.flickr.com/photos/archivesmontreal/sets/72157623860453746/





Hello,
I am inquiring about getting architectural plans for the Place Ville Marie. I am a Civil Engineering student in my last year of study and my team is interested in studying this Montreal landmark. Please let me know if you are able to provide.
Thank you in advance,
Eugenia Georgiades
Good morning Eugenia,
For all your informations requests, please write to this email address : [email protected] (https://archivesdemontreal.com/nous-joindre/)
Regards,